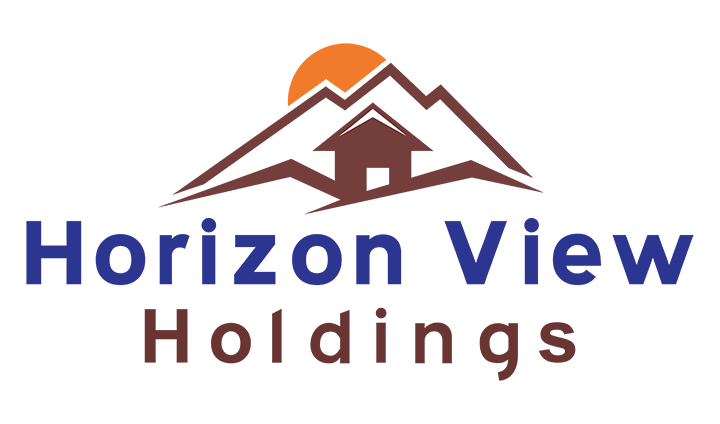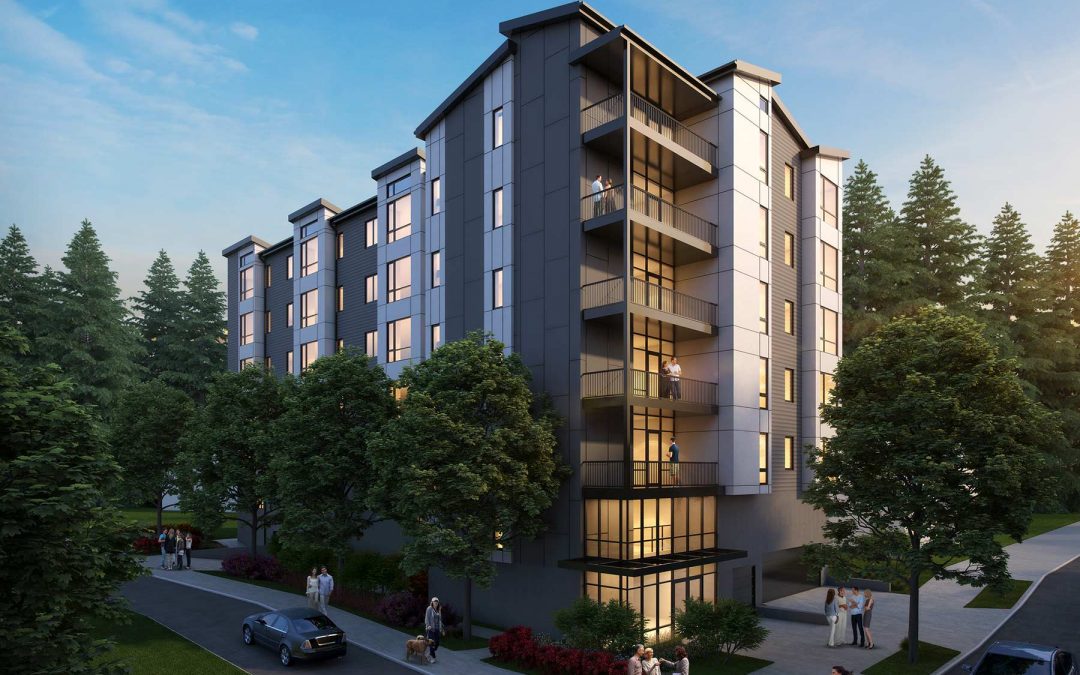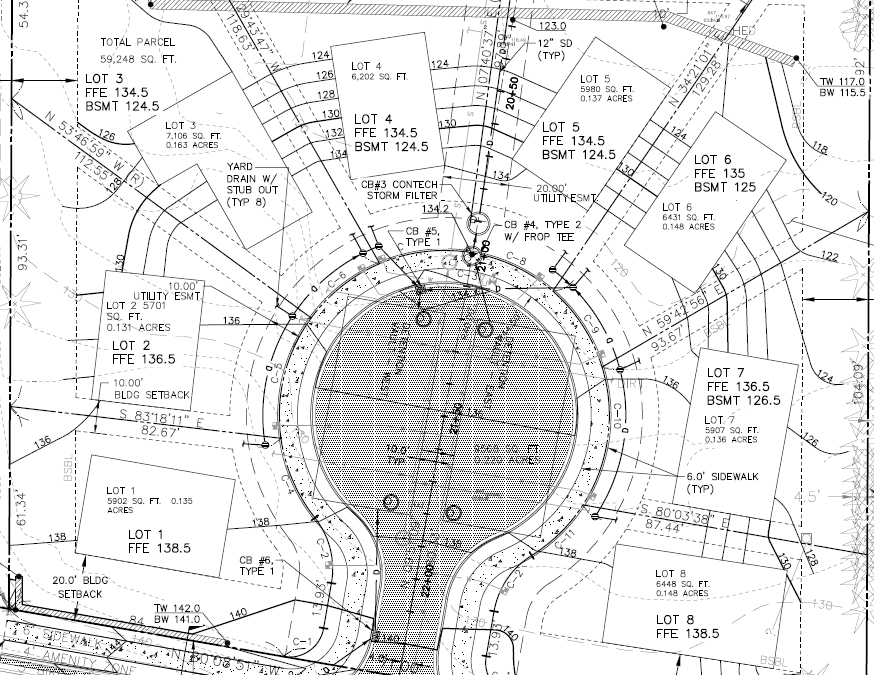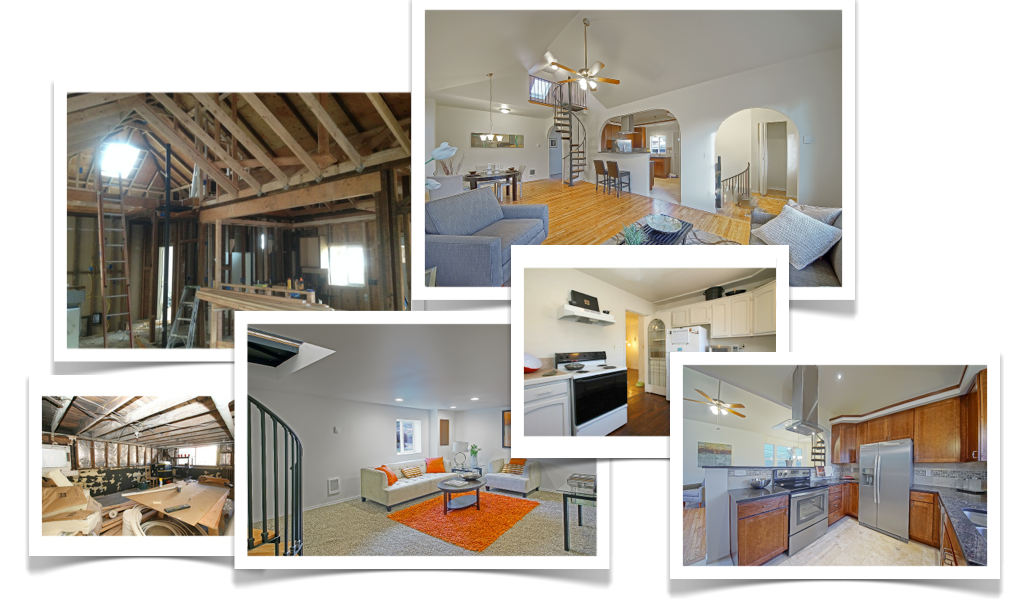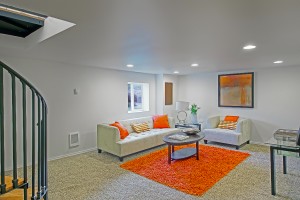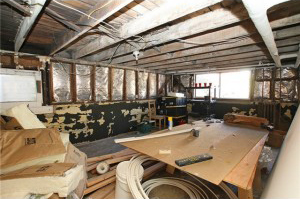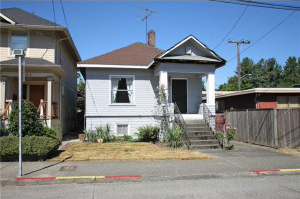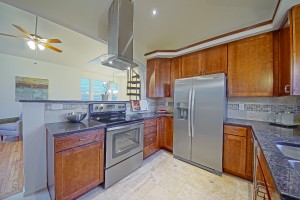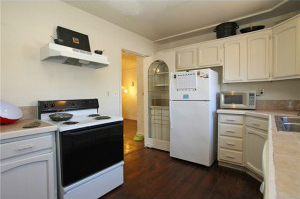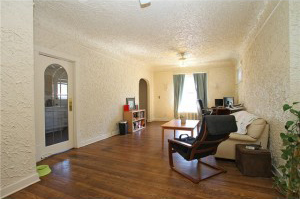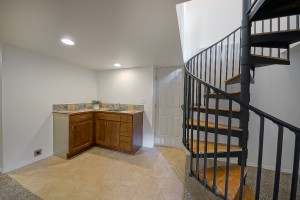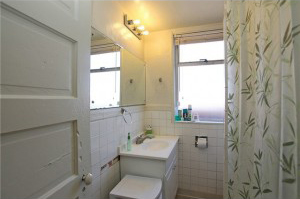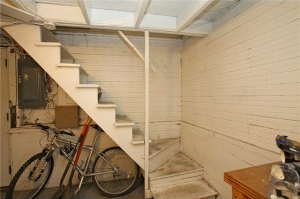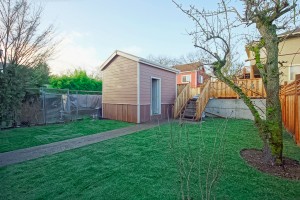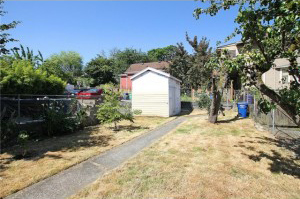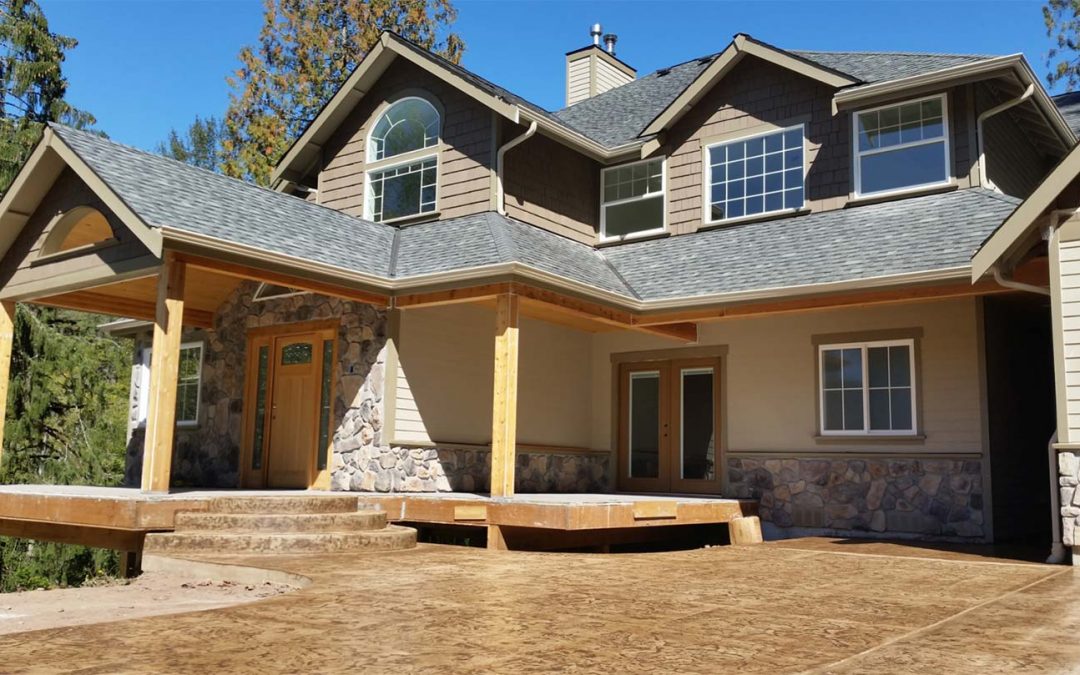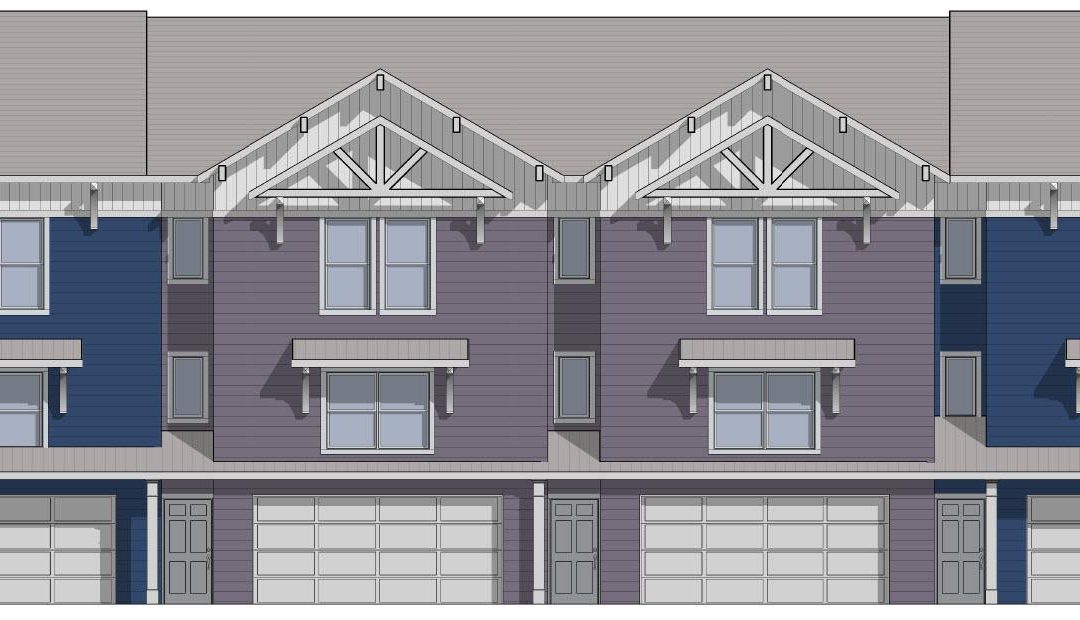
The Village at Whiskey Ridge
51-unit Townhouse Development (3516 87th Ave NE, Marysville)
The Village at Whiskey Ridge is a 51-unit townhouse development with units ranging in size from 1,800sf to 2,000sf. Located in the Lake Stevens School District, the project will have a desirable family friendly environment in an above-average school district. The westerly units will have excellent views of the Puget Sound and the Olympic Mountains from. The project took approximately 2-years from the date of contracting the property to purchase and approval of the binding site plan. We took this project from raw land to preliminary plat approval and then sold it to a national builder.
